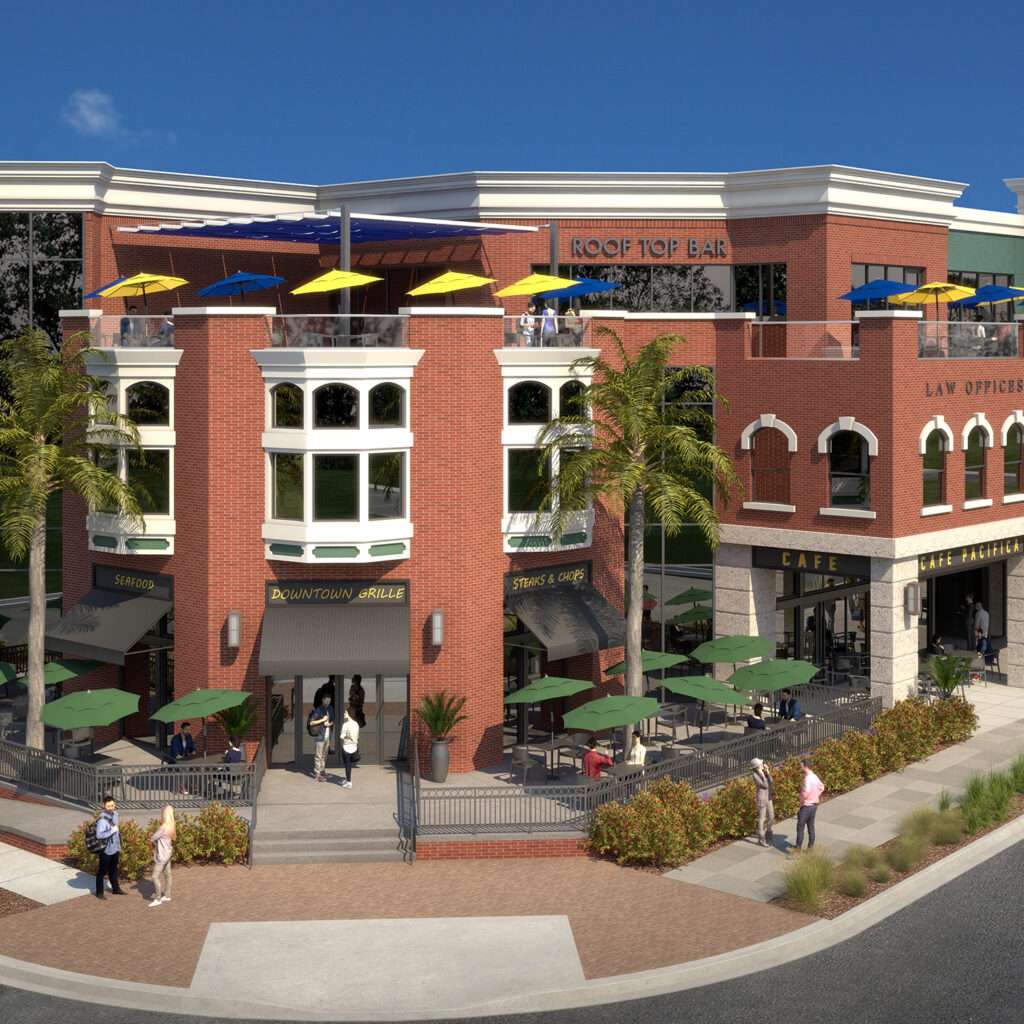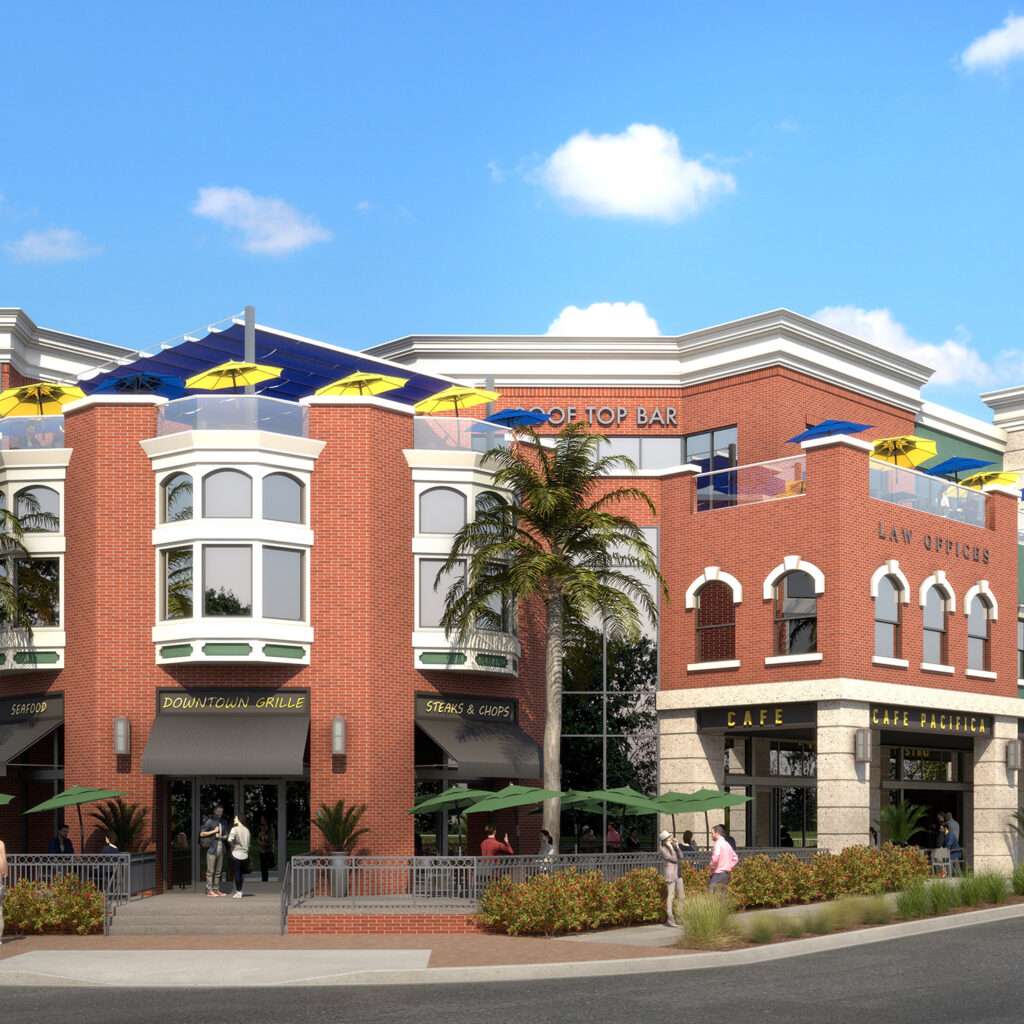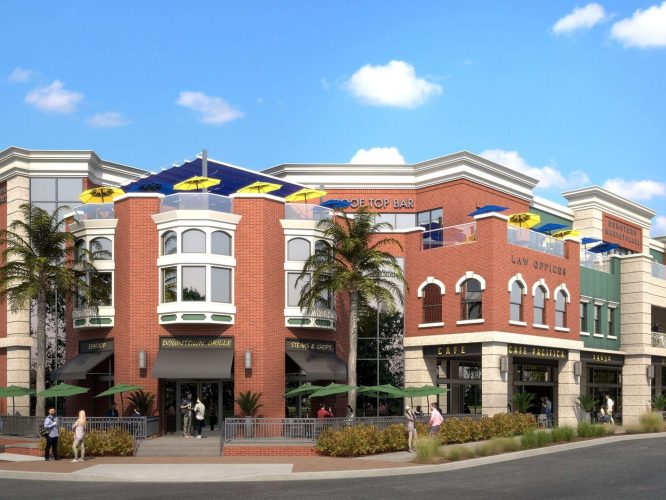A Modern Mixed-Use Development in Murrieta
The Downtown Marketplace is a new four-story, 67,742-square-foot development designed to bring a blend of upscale housing and boutique shopping to the heart of Murrieta, CA. The first floor features commercial retail and restaurant spaces, while the upper three floors house luxury apartments. Currently under construction, the project is progressing with sitework and framing.
A Unique Structural Approach
From an engineering perspective, the Downtown Marketplace stands out due to its hybrid construction approach. The first floor is steel-framed with steel special moment frames to provide structural stability while maintaining an open layout for retail spaces. The upper three stories are wood-framed with wood-sheathed shear walls, creating a cost-effective and efficient design. Adding complexity, the building features an open-air courtyard on the second floor, introducing additional structural and drainage challenges.
Engineering Challenges
The ISE Structural Engineers team faced several design hurdles, including:
- Optimizing Cost Efficiency: The client wanted to minimize costs by maximizing wood framing. However, the first floor required significant open space, limiting the ability to use traditional shear walls.
- Ensuring Structural Stability: Special detailing was needed to transfer lateral loads from the wood-sheathed shear walls on the upper floors to the steel moment frames on the first floor.
- Designing for the Open-Air Courtyard: The second-floor courtyard required waterproofing and proper drainage while integrating seamlessly with the overall structural system.
Solutions
To address these challenges, ISE Structural Engineers took a strategic approach to balance cost, stability, and functionality. Since the client wanted to maximize the use of wood framing while keeping the first-floor retail spaces as open as possible, the team incorporated steel special moment frames exclusively on the first floor. This approach provided the necessary structural integrity while maintaining an open layout that would have been difficult to achieve with traditional shear walls.
Additionally, the transition between the wood-framed upper floors and the steel-framed first floor required careful engineering. To ensure the building’s stability, ISE designed a specialized lateral load transfer system that effectively redirected forces from the wood-sheathed shear walls above to the steel moment frames below, reinforcing the structure without compromising the design.
Another key challenge was the open-air courtyard on the second floor, which required both waterproofing and effective drainage. To achieve this, ISE lowered the second-floor framing to create a recessed area that could accommodate a concrete floor topping, allowing it to be sloped for proper water runoff. This solution not only ensured long-term durability but also preserved the courtyard’s architectural intent. Throughout the process, ISE worked closely with the architect to coordinate detailing, ensuring that the final design seamlessly integrated both structural and aesthetic elements.


The Downtown Marketplace stands out due to its hybrid construction approach. The first floor is steel-framed with steel special moment frames to provide structural stability while maintaining an open layout for retail spaces. The upper three stories are wood-framed with wood-sheathed shear walls, creating a cost-effective and efficient design.
Enhancing Murrieta’s Downtown Experience
Beyond the structural achievements, the Downtown Marketplace enriches Murrieta’s urban landscape, offering a dynamic mix of high-end housing and shopping options. The design delivers economic and lifestyle benefits by bringing a modern, mixed-use space to the community.
ISE Structural Engineers is proud to contribute to a project that seamlessly blends innovative structural solutions with architectural vision, ensuring both efficiency and long-term functionality.



