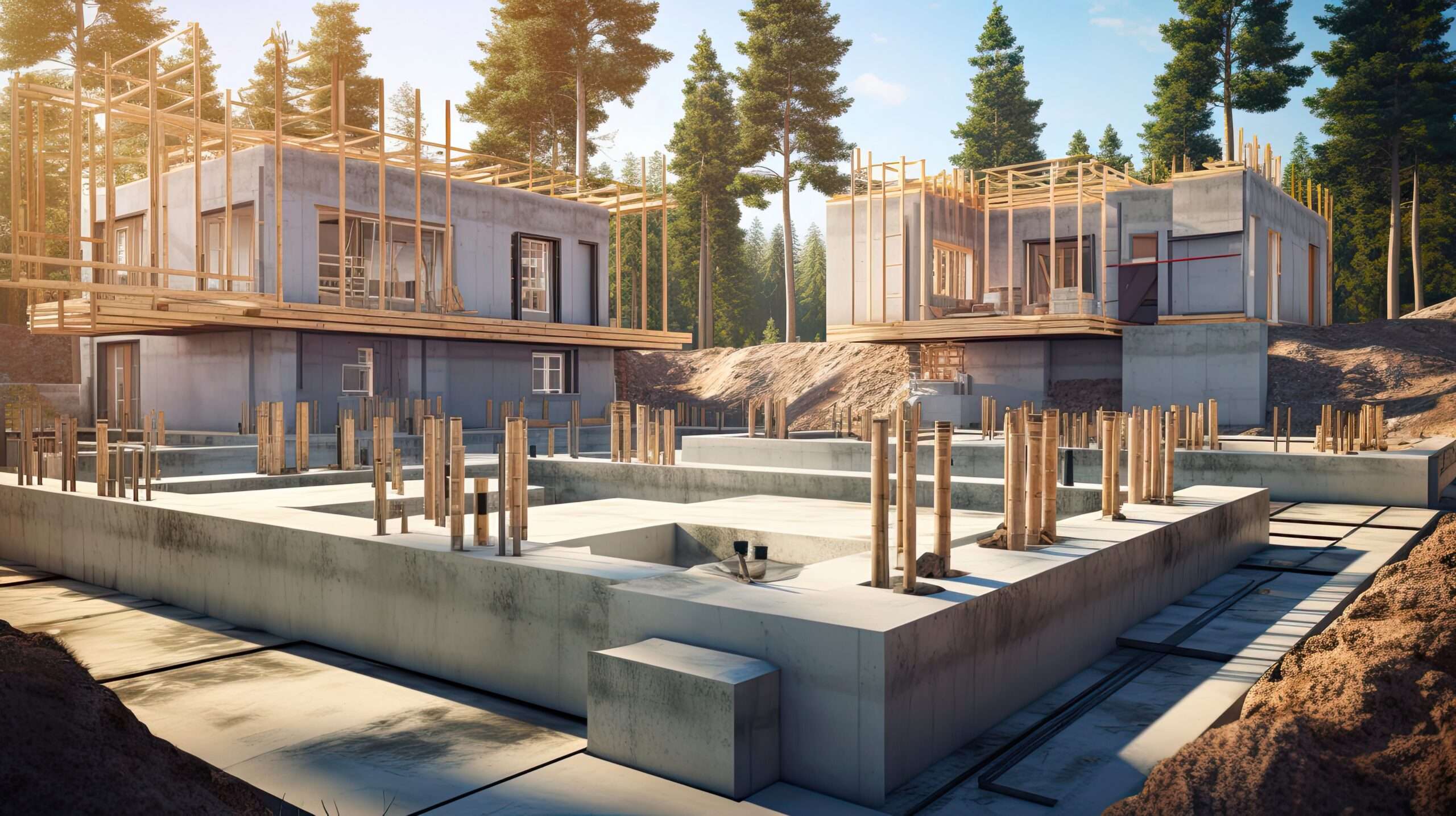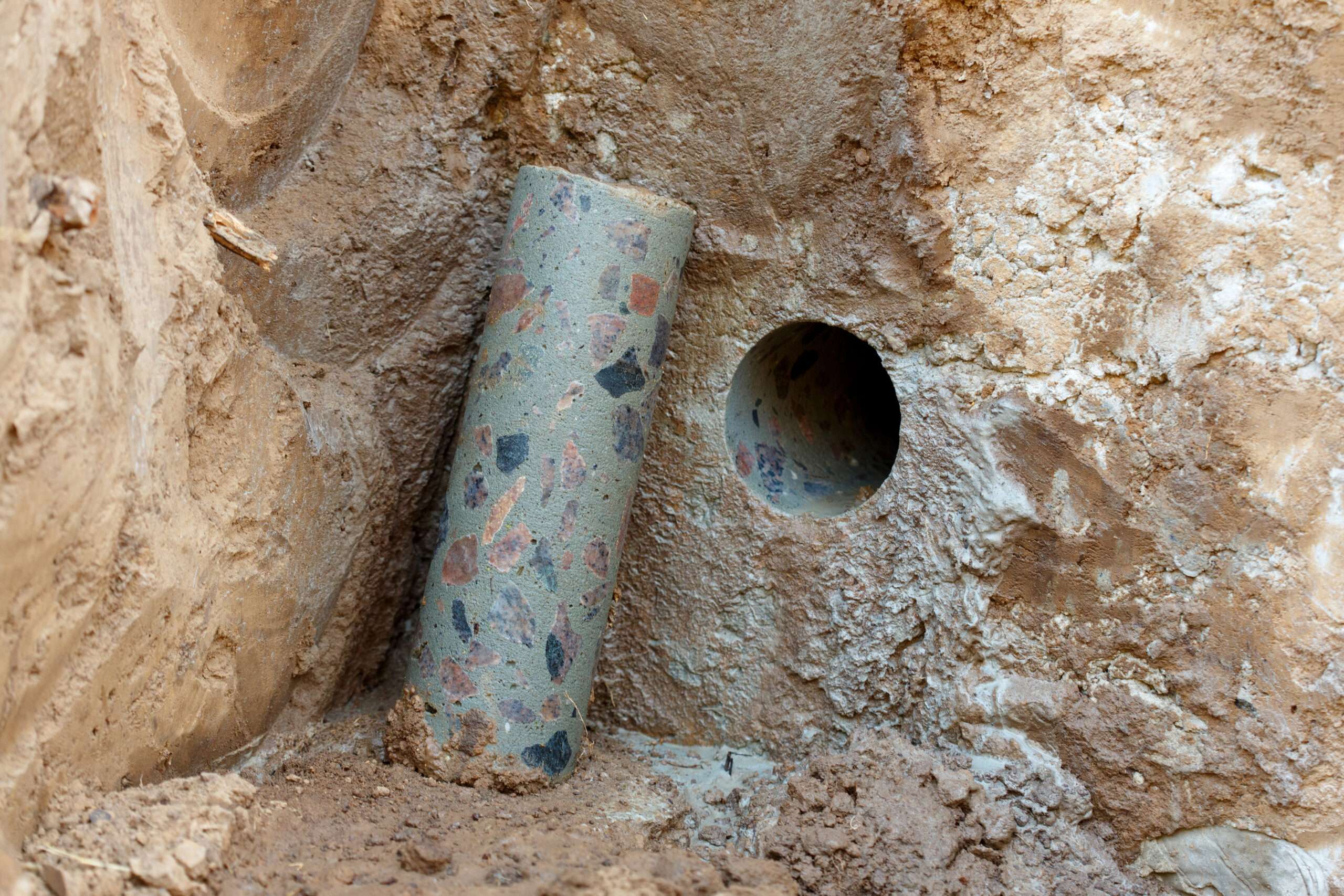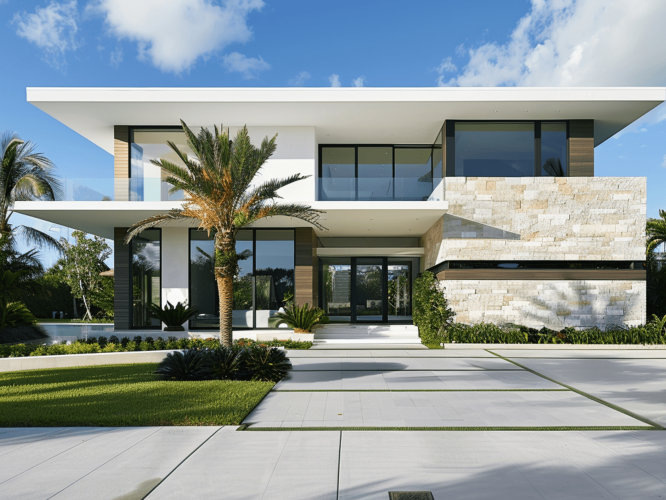Rebuilding after a wildfire can feel overwhelming, but it also presents an opportunity to create a new home that incorporates the latest advancements in architecture and construction. It’s a chance to build a home that is more fire-resistant, requires less maintenance, and reflects modern design and safety standards—turning the rebuilding process into a positive and transformative journey. ISE Structural Engineers, drawing from experience with events like the Witch Fire in San Diego and the Santa Rosa fires, is at the forefront of these efforts. Below, we answer some of the presssing questions many homeowners ask when trying to understand the rebuilding process.
Can You Reuse Your Foundation?
One of the first questions homeowners ask after a wildfire is whether they can reuse their home’s existing foundation. The answer depends on a thorough structural assessment, something ISE has experience with from past wildfires. A foundation evaluation includes assessing the impact of heat on concrete to determine if it remnains structurally sound.
- Concrete Testing: High heat can compromise the tensile strength of concrete. When considering reusing the existing foundation for an updated home design, as-built foundation plans make this process convenient to verify adequacy. However, without plans, core sampling and x-ray imaging of concrete and rebar are essential.
- Rebar Integrity: Rebar can experience significant strength loss due to the high temperatures, which can cause the steel to soften and become brittle, leading to a reduction in its tensile strength, particularly when temperatures exceed 932°F. At temperatures in excess of 1300°F, rebar can lose 20% of its design strength
- Cost Savings: Reusing a foundation can save time and money, but only if it passes rigorous testing. Otherwise, removing and replacing it ensures long-term safety and compliance.
Concrete inspection can determine whether your existing foundation may be reused and if structural integrity has been compromised due to the fire’s heat and impact on rebar.


Concrete inspection can determine whether your existing foundation may be reused and if structural integrity has been compromised due to the fire’s heat and impact on rebar.
How Can You Rebuild Faster? Lessons form the Witch Fire and Santa Rosa Rebuilds.
ISE Structural Engineers has firsthand experience in rebuilding neighborhoods affected by California’s devastating wildfires, including the Witch Fire in San Diego and the Santa Rosa fires. These experiences highlight critical lessons for rebuilding faster and more efficiently.
- Rapid Damage Assessment: Quick evaluations of foundations and structural remnants expedite the rebuilding process. Homeowners are advised to engage structural engineers immediately to determine salvageable elements.
- Engaging Professionals Early: Architects, structural engineers, and general contractors should be involved as soon as possible to align on design, structural requirements, and construction methods. Early collaboration streamlines the project schedule, prevents costly delays, and enables the use of target value design (TVD), a method where the team collaboratively defines the budget and designs the project to meet it without compromising quality or functionality. This proactive approach ensures the project runs smoothly and meets homeowners’ goals for both speed and cost-effectiveness.
- Understanding Zoning and Architectural Restrictions: From state-wide ordinances like Wildland-Urban Interface (WUI) to local HOA architectural guidelines, it is important to understand building codes in your area.
- Consider Modular Construction: Modular construction offers advantages for rebuilding all types of custom homes and includes award winning designs like the Martis Camp Project. This approach can improve project timelines because components for construction of the home are fabricated in controlled environments and then assembled on-site.
Why Are Fire-Resistant Materials Important?
Building with fire-resistant materials is essential in wildfire-prone areas like California. Durable materials like steel, concrete, and non-combustible siding not only withstand high temperatures but also reduce the risk of fire spreading. Steel frames and concrete walls retain structural integrity under extreme heat, while metal roofing prevents embers from penetrating and igniting the structure. Rooflines, eaves, and overhangs should be designed to minimize areas where embers can accumulate. Fire-rated windows and doors provide additional layers of protection.
- Steel and Concrete: Steel frames and concrete walls offer superior resistance to fire compared to wood. These materials retain structural integrity under extreme heat and are less likely to contribute to a fire’s spread. Concrete foundations, when properly assessed and reused, provide a cost-effective and fire-resistant base for rebuilding.
- Metal Roofs: Metal roofing materials are highly resistant to ignition and can prevent embers from penetrating the home. They also have a longer lifespan compared to traditional shingles, offering durability in fire-prone regions.
- Fire-Resistant Siding: Fiber cement siding and other non-combustible materials protect homes by resisting ignition from embers and direct flame exposure.
- Protective Barriers: Fire-resistant barriers, such as stucco coatings or gypsum board, can further shield homes from radiant heat.
What Is Wildland-Urban Interface (WUI) Compliance?
For homes in wildfire-prone areas, compliance with Wildland-Urban Interface (WUI) fire codes is mandatory. WUI requirements include using ember-resistant vents, maintaining defensible space around properties, and incorporating non-combustible exterior materials. Creating defensible space involves removing flammable vegetation and using hardscaping features like gravel, pavers, or concrete to create a buffer zone around the home. Design elements also play a critical role—rooflines, eaves, and overhangs should minimize areas where embers can accumulate, while fire-rated windows and doors add an extra layer of protection.
How Does Fire-Resistant Design Save Money?
Investing in fire-resistant materials and designs not only enhances safety but can also lower insurance premiums. Homes designed to meet or exceed WUI standards are less risky to insure, leading to long-term cost savings for homeowners.
Building for the Future
Rebuilding after a wildfire is a difficult journey, but it’s also an opportunity to create a safer, more fire-resistant structure that minimizes maintenance while incorporating modern design and technology. By performing a rapid damage assessment and building a strong project team, homeowners can rebuild faster and more efficiently. ISE Structural Engineers, with extensive experience in post-wildfire recovery, offers expert advice on structural assessments and foundation evaluations that can streamline the process. If you’re ready to rebuild and need a structural evaluation, contact ISE Structural Engineers to schedule a site visit today.



