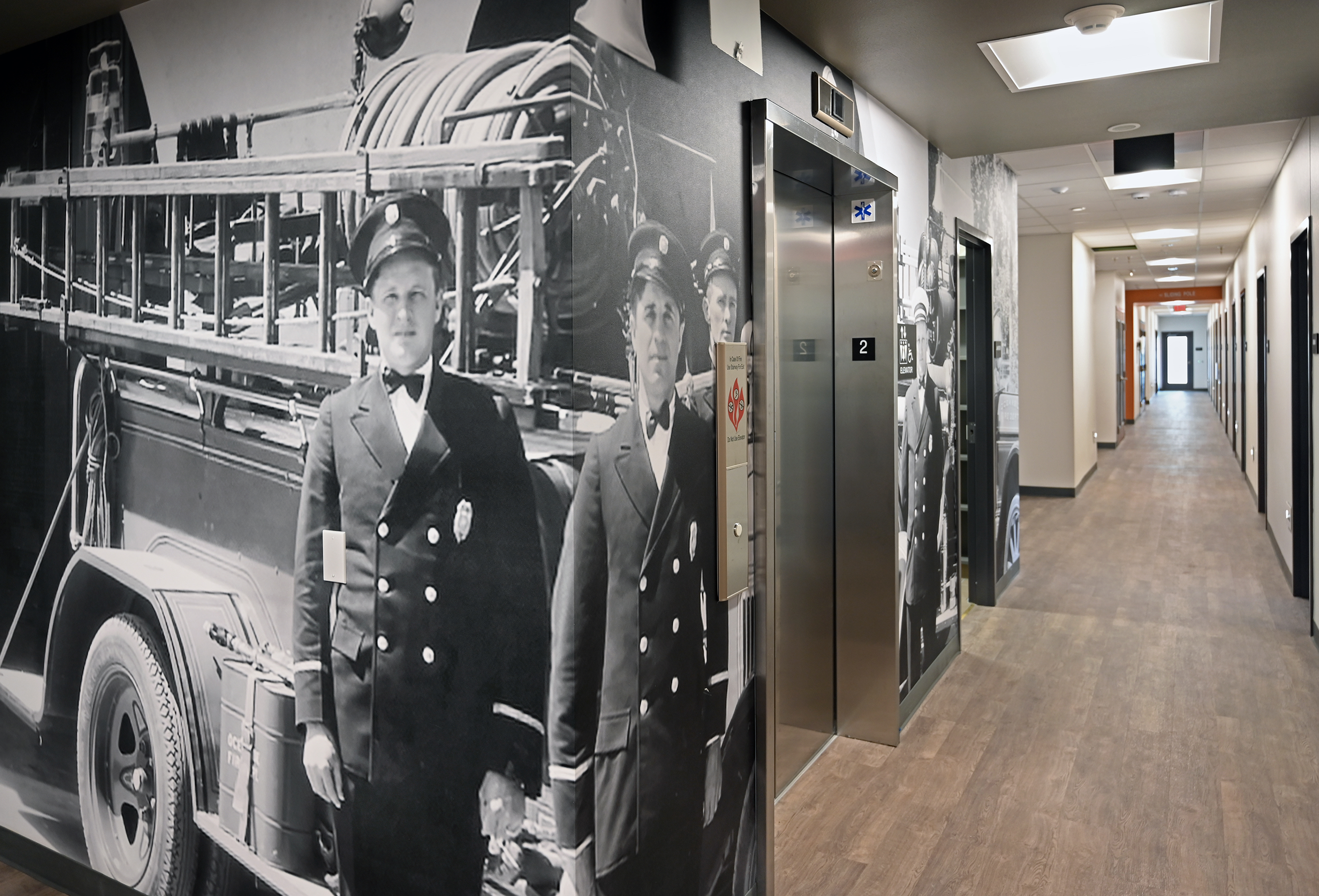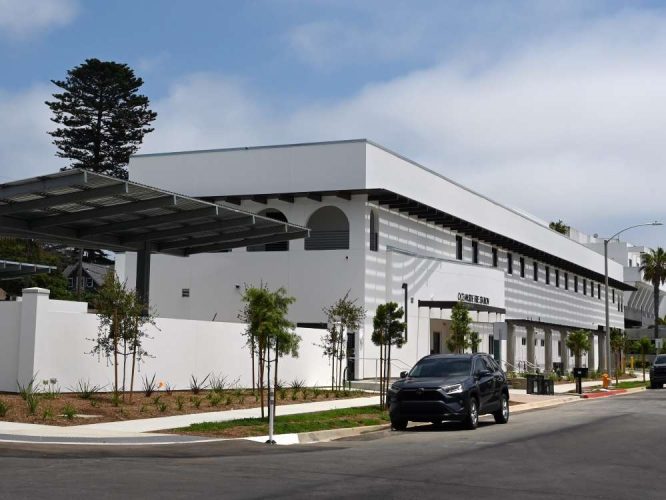The Oceanside Fire Station No. 1 project showcases ISE Structural Engineers’ expertise in delivering cutting-edge structural solutions for essential community infrastructure. The new three-story, 30,165-square-foot facility is designed to meet the evolving needs of the Oceanside Fire Department, featuring five spacious apparatus bays and living quarters for 12 personnel. Beyond the main structure, ISE Structural Engineers also provided design services for critical site structures, including trash enclosures, steel overhead parking covers, and tank storage enclosures. Every element was carefully engineered to withstand the demands of a modern firehouse.
Project Background
Partnering with STK Architecture, Inc. and COX Construction Co., ISE played an integral role in bringing this ambitious project to life. Funded by the City of Oceanside’s Measure X—a voter-approved, half-cent sales tax initiative dedicated to improving public safety and infrastructure—the design and construction of the new fire station began in July 2022. The project aimed to replace the nearly 100-year-old historic fire station, originally designed by famed architect Irving Gill, which could no longer accommodate modern firefighting needs, such as larger ladder equipment. ISE’s structural design ensured that the new station not only meets today’s requirements but is also built to withstand future operational challenges, providing a resilient and modern facility for the community.
Engineering Firehouses for Modern Equipment
Engineering modern firehouses requires a balance between accommodating larger, modern firefighting equipment and ensuring spaces remain functional for day-to-day operations. The new Fire Station No. 1 in Oceanside, designed to serve a growing community, is a prime example of this balance. With a five-bay apparatus space, the station can house larger ladder trucks and modern firefighting vehicles, while maintaining ease of access and operation. Structural engineering was required to accommodate for a substantial increase in the live loads of larger, heavier modern ladder trucks, necessitating durable floor slabs and support systems to ensure safety and longevity. Additionally, the building’s two levels include functional areas like training rooms, a lobby, and living quarters for up to 12 personnel, which adds complexity to the structural design as it combines industrial and residential spaces.
Firehouses are also designed to remain operational in emergency situations, which means structural engineers must plan for critical systems like backup power and fuel storage. In the case of Fire Station 1, the inclusion of an emergency generator and a diesel fuel tank ensures the facility can function even during power outages or disasters. Rooftop solar panels not only contribute to energy efficiency but also add additional load considerations for the structural design. Modern firehouses like this one must integrate advanced equipment and sustainable features, while ensuring the entire structure remains robust enough to support the day-to-day demands of firefighting operations.
Challenges
Constructing firehouses presents several unique structural engineering challenges due to the specialized needs of fire service operations. Some of the most common challenges include:
1. Heavy Equipment Loads
Apparatus Bay Design: Fire stations must accommodate large, heavy fire trucks, ladder trucks, and other emergency vehicles. ISE’s structural design of the apparatus bays accounted for significant live loads, particularly in the floor slabs and support systems.
Durability: The floors of these bays experience constant heavy loads from fire trucks and equipment, requiring materials and designs that can withstand wear, impact, and vibration over time.
2. Seismic and Wind Load Resistance
Fire stations are often considered essential facilities, meaning they must remain operational during and after events like earthquakes, hurricanes, or high winds. ISE’s engineers designed the building to meet higher seismic and wind resistance standards to ensure the station’s resilience.
Seismic Upgrades: Because the area is prone to earthquakes, the team integrated seismic bracing, foundation reinforcements, and other safety measures to ensure the station can remain functional after a seismic event.
3. High-Ceiling Spaces
Apparatus bays often require high ceilings to accommodate large vehicles and equipment, which creates design challenges in supporting these wide, open spaces. The structural system developed managed large spans without compromising stability or the structural integrity of the building.
4. Operational Continuity and Emergency Services
Fire stations are critical infrastructure, so their design needs to ensure structural redundancy and backup systems (e.g., emergency power and fuel storage). The engineering team at ISE worked to accommodate essential systems, including generators and emergency equipment, which help the building function during disasters.
Integration of Rooftop Systems: Oceanside Fire Station No. 1 includes rooftop solar panels and other mechanical systems (e.g., HVAC, generators). The design was engineered appropriately to ensure that the roof can support these additional loads while meeting energy efficiency goals.
5. Mixed-Use Spaces
The firehouse design included various spaces beyond apparatus bays, such as living quarters, training rooms, offices, and storage areas. Each of these spaces required different load and design requirements, making the overall structural system more complex.
Living Quarters Design: The second floor of Fire Station No. 1 serves as a living space for personnel, meaning the structure balances industrial apparatus bays with comfortable, functional residential areas. This adds complexity to designing for both durability and occupant comfort.
6. Specialized Building Codes
Fire stations are often subject to more stringent building codes due to their status as critical infrastructure. This includes adhering to fire codes, accessibility requirements, and building standards that exceed those of standard commercial or residential buildings.
7. Sustainability and Energy Efficiency
Like many modern fire stations, Oceanside Station No.1 was designed to meet green building standards (e.g., LEED certification), requiring structural engineers to consider the integration of sustainable materials, energy-efficient systems, and renewable energy sources like solar panels. Structural design accounted for these additional features without compromising safety or functionality.
8. Fire Resistance
Fire stations must be fire-resistant themselves. The ISE team needed to ensure that materials and structural elements met fire rating requirements to maintain the building’s integrity during a fire, allowing personnel and equipment to remain operational.
9. Adaptability for Future Growth
Fire stations need to be adaptable to future changes, such as larger equipment, more personnel, or evolving technology. The project team designed the facility with flexibility in mind, ensuring that the station can be expanded or modified as necessary without major overhauls.
Addressing these challenges required careful planning, innovative solutions, and a strong project team with a deep understanding of the needs of emergency services personnel.

Results and Impact
The completion of Oceanside Fire Station No. 1 underscores ISE Structural Engineers’ ability to deliver resilient, future-proof structures for critical infrastructure projects. The structural design of the new 30,165-square-foot fire station met the unique demands of modern firefighting, ensuring that the facility could house larger ladder trucks and equipment, while also providing essential spaces for training and personnel living accommodations. By addressing the significant live loads in the apparatus bays, incorporating seismic resilience, and designing for operational continuity through systems like backup generators and rooftop solar panels, ISE delivered a project that will serve the community’s needs for decades to come.
The impact of the new station extends beyond its technical achievements. Fire Station No. 1 now provides the Oceanside Fire Department with the tools and space needed to respond more efficiently to emergencies, ensuring faster response times and enhanced service to the city’s residents, businesses, and visitors. The integration of sustainable energy solutions and modern equipment within the station reflects the city’s forward-thinking approach to public safety, while preserving the historic character of the previous station through its repurposing for future community use. This project exemplifies how ISE Structural Engineers balance technical expertise with community-oriented design, creating structures that not only meet present-day requirements but are also adaptable for future needs.
Conclusion
The Oceanside Fire Station No. 1 project showcases ISE Structural Engineers’ commitment to delivering innovative and resilient designs for critical community infrastructure. With Measure X funding, the City of Oceanside offset the cost of modernizing the firehouse, making it possible to upgrade the facility while easing the financial burden on taxpayers. This voter-approved initiative provided the financial support needed to meet the complex demands of modern firefighting operations, incorporating sustainability and flexibility for future needs. This project stands as a testament to the importance of thoughtful structural engineering in building safe, functional, and future-ready public safety facilities that meet evolving community needs.



