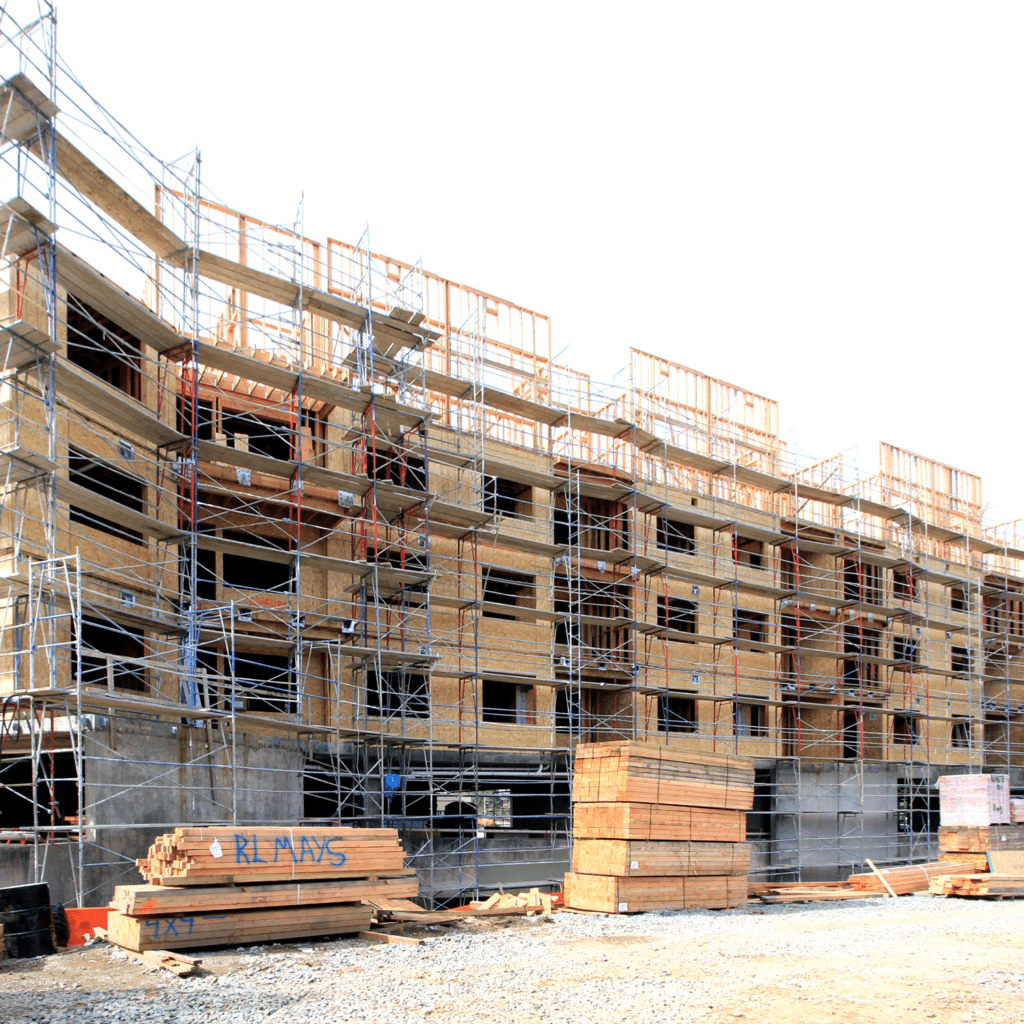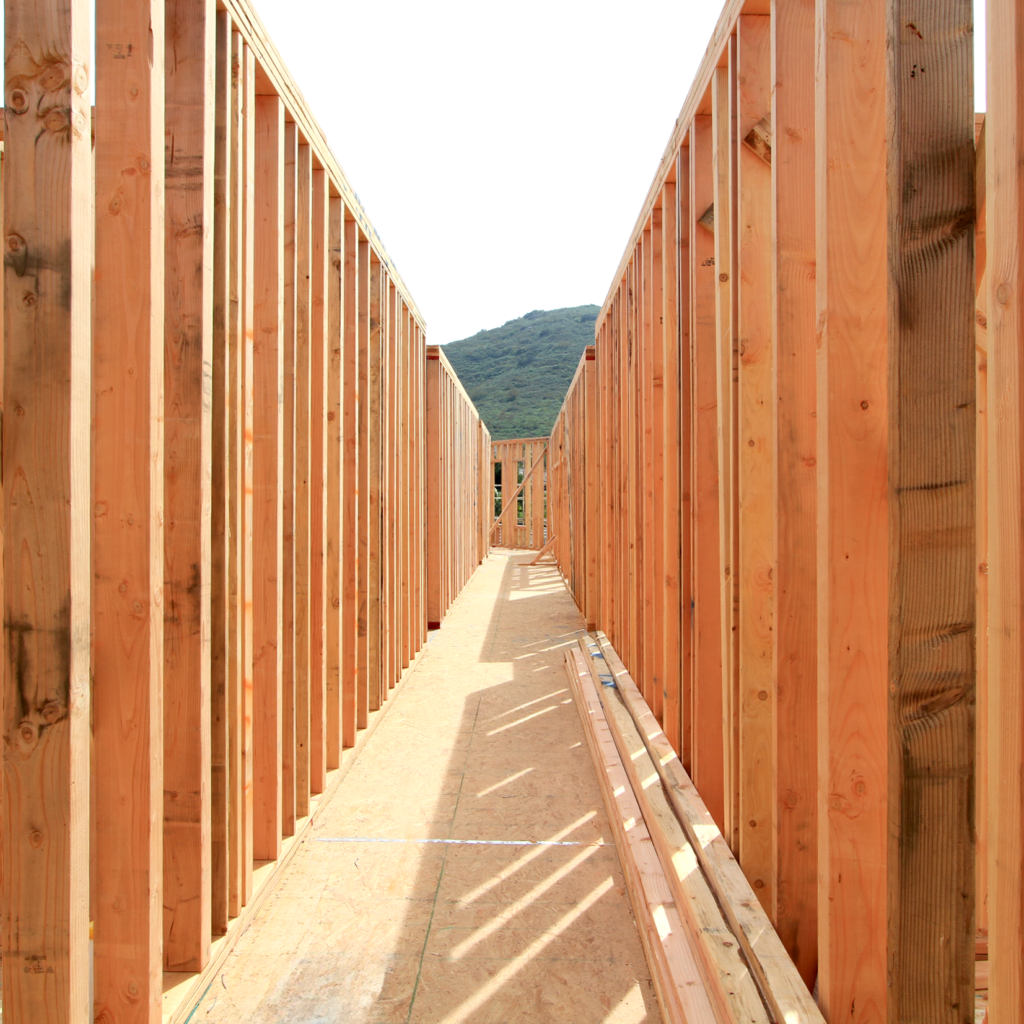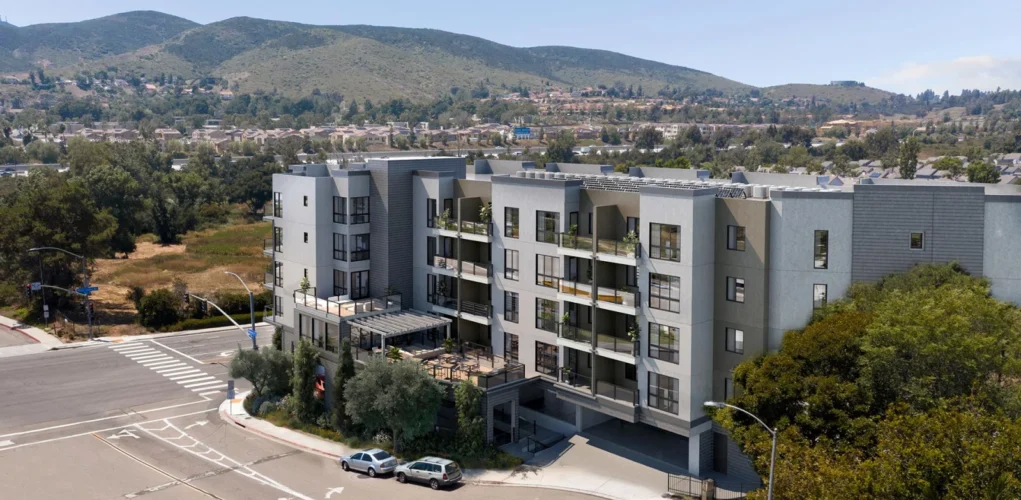Retrofitting an existing structure presents unique challenges, but when done successfully, it can unlock immense value and offer sustainable solutions. The Alante Multi-Family project in San Diego, CA, is a shining example of how smart structural engineering and thoughtful design can transform an underutilized property into a profitable multi-family development. This six-story, 50-unit apartment building was constructed atop a pre-existing two-level parking garage, showcasing how innovation and careful planning can turn potential challenges into opportunities.
Project Background
The Alante project, located in the heart of San Diego, was developed by Alliance Development Services, Inc. and designed in partnership with Stephen Dalton Architects. The project involved constructing a four-story addition over an existing two-level parking garage, creating a striking multi-family apartment complex in the podium construction style.
ISE Structural Engineers were brought on board to provide expertise, ensuring that the retrofit and the additional floors could be constructed while maintaining the integrity of the original structure. The property’s acquisition presented a prime opportunity to create substantial value, but the project came with significant risks, particularly related to the structural retrofitting needed to support the new development.
Unique Project Focus
Constructing a multi-family building over a pre-existing structure is far from simple. The original property, previously a park-and-ride facility, held great potential for redevelopment, but only if the retrofit design and construction could be executed successfully. Retrofitting an existing structure—especially one made from precast concrete—requires not only meticulous planning but also specialized engineering expertise to ensure that the structure can safely bear additional loads.
The Alante project represented a high-stakes investment, with a big potential upside for profitability if the retrofit could be done right. However, the inherent challenges in adding four additional stories over a parking garage built with precast concrete meant that success was far from guaranteed.
Challenges
The complexities involved in retrofitting the Alante project were substantial, driven by the limitations of the existing precast concrete structure and the need to ensure that the new construction adhered to modern building codes and standards.
1. Precast Concrete Considerations
Precast concrete, while durable, presents specific challenges when it comes to retrofitting. The structure’s existing load-bearing elements were designed for the original parking garage and not for the additional load from four stories of residential units. This required special considerations to maintain the integrity of the structure.
2. Load Distribution and Structural Capacity
Adding multiple floors meant that the load distribution on the existing structure would change dramatically. Engineers had to carefully assess whether the original columns, beams, and slabs could bear the new loads or if additional structural elements were required.
3. Foundation and Settlement Issues
The foundation beneath the existing parking structure was another area of concern. It was originally designed to support vehicular traffic, not the weight of a six-story building. Engineers had to evaluate the foundation’s capacity and ensure that it could withstand the increased load without causing settlement or structural failure.
4. Connection Design and Structural Compatibility
Connecting the new construction to the existing precast concrete elements required custom solutions. Without sufficient anchor points or material compatibility, the connection could fail under the added stress, necessitating the need for special concrete shear walls and columns
5. Penetrating the Precast Concrete
Any penetrations made into the precast concrete had to be carefully calculated. Incorrect placement could compromise the structural integrity, potentially leading to cracking or failure.
6. Code Compliance and Modern Standards
The existing structure was built to older codes and standards, which were likely outdated compared to modern seismic, fire safety, and load-bearing requirements. Engineers had to design the entire new structure to current code while ensuring that both old and new construction met modern safety standards.

Solutions
The structural engineering team at ISE Structural Engineers employed several innovative solutions to address the challenges of the Alante Multi-Family retrofit:
Load Distribution and Capacity Enhancement
A detailed structural analysis of the existing precast concrete structure revealed areas where retrofit was required. Walls, columns, beams, and slabs were added or retrofit to handle additional dead, live, wind, & seismic loads from the additional floors. The engineers ensured that load paths were maintained and designed supplemental supports where needed.
Foundation Reinforcement
To prevent uneven settlement, the team assessed the foundation’s capacity and incorporated solutions like underpinning to provide additional support to the existing foundation. Ensuring that it could handle the increased load without causing long-term structural damage.
Custom Connection Design
Custom connections were designed to link the new construction with the existing precast concrete. New special concrete shear walls and moment frames were carefully placed to ensure that forces could be transferred safely between the new and old elements, maintaining overall structural stability.
Accommodating Differential Movement
Engineers designed movement joints and expansion joints to accommodate the differential movement between the existing structure and the new addition. This helps mitigate cracking and structural damage due to temperature changes, material stiffness variations, or long-term creep.

Results and Impact
The Alante Multi-Family project is a success story of how innovative structural engineering can unlock the value of underutilized real estate while addressing modern housing challenges.
By addressing the structural challenges, the project was completed successfully, transforming an underused parking garage into a profitable, multi-family residential complex. The property’s value increased significantly, realizing the developer’s vision of creating a high-income asset from an existing structure acquired at a discount.
The repurposing of the existing parking structure into a multi-family apartment building contributes to solving California’s affordable housing crisis. By maximizing the use of existing urban real estate, the project provides much-needed housing while reducing the environmental impact associated with new construction.
The success of the Alante project serves as a model for future developments. It showcases the potential of retrofitting existing properties to meet housing demands and increase sustainability by repurposing existing structures rather than building new ones from scratch. This approach not only contributes to affordable housing but also supports sustainable development by minimizing waste and resource use.
Conclusion
The Alante Multi-Family project is a testament to how structural engineering can transform existing real estate into valuable, modern assets. By addressing the unique challenges of retrofitting a precast concrete structure, the project not only delivered a profitable development for the owners but also contributed to the broader goal of sustainable urban growth. The innovative solutions employed by ISE Structural Engineers demonstrate that even the most complex structural challenges can be overcome with the right expertise, creativity, and planning.



